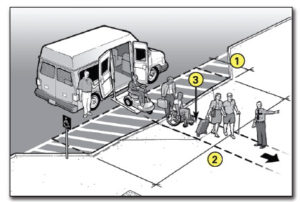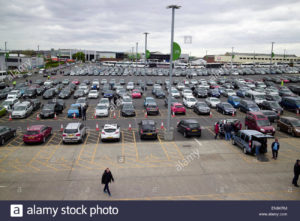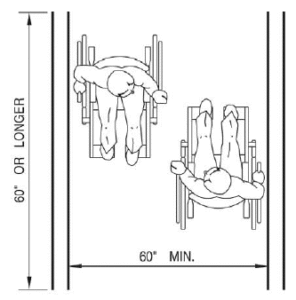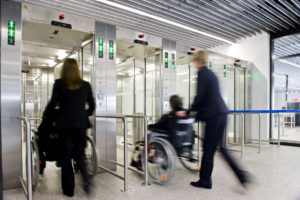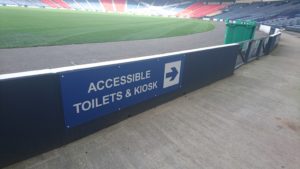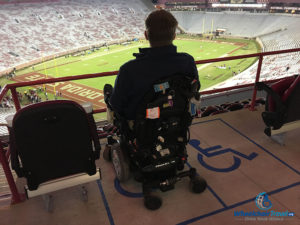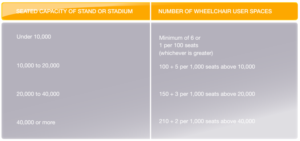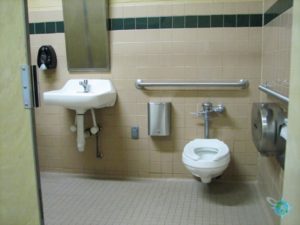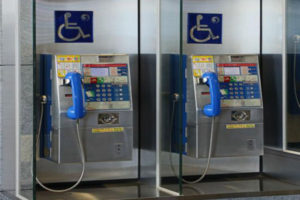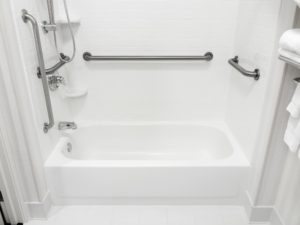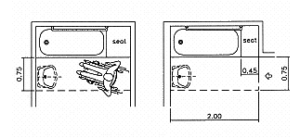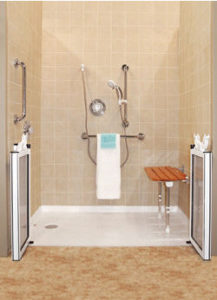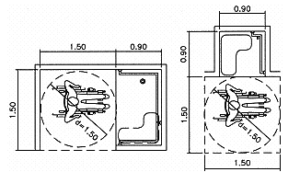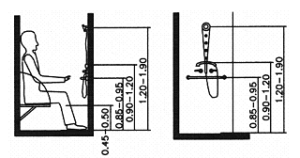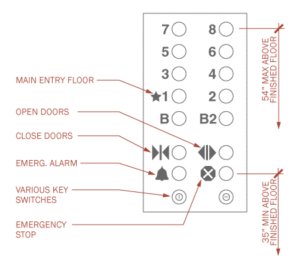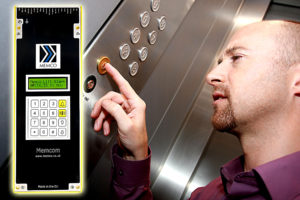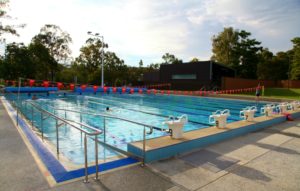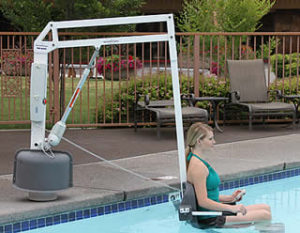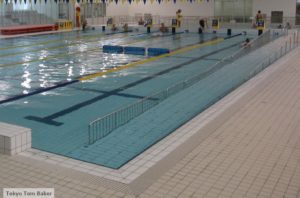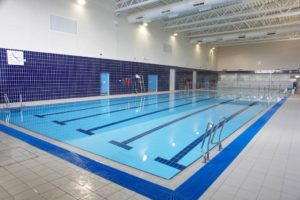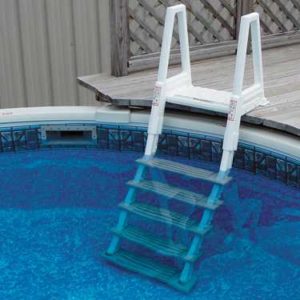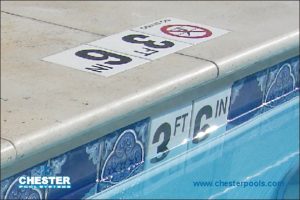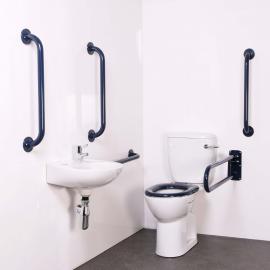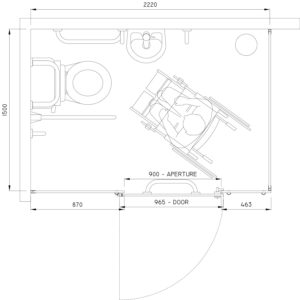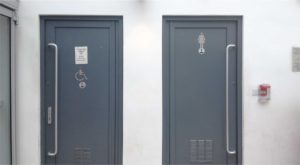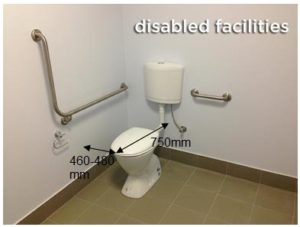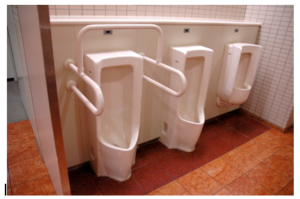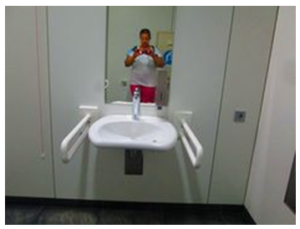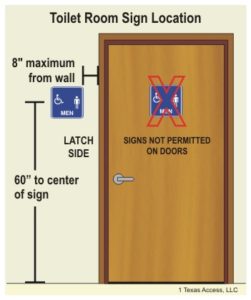Making shopping malls accessible is no more a good to have but a must. With approximately 2.68 crore identified as people with disabilities in 2011, and considering the increasing elderly population in India providing an inclusive and accessible shopping space is a must for more business. What more, malls are the preferred places of family retreat today making the need for accessibility all the more evident.
All shops and buildings open to the public should provide a step free entrance into the building. Facilities within the building such as counters, checkouts and fitting rooms should be accessible to disabled people.
Accessible parking:
In order for an accessible parking space to be usable, all elements of the space must be free of obstructions: the vehicle space, the access aisle, the curb ramp, and the route that connects the parking to the accessible entrance of the building. Lack of maintenance of any one of those elements can make the whole space inaccessible. For example, for a wheelchair user to exit her car, she must place her wheelchair in the access aisle, transfer from the car seat to her wheelchair, and then roll backward in the access aisle to provide clearance to close the car door. If another car parks in the aisle, the wheelchair user does not have sufficient space to get out of her car.
- Remove obstacles, including shopping carts, maintenance equipment, and cars without designated license plates or placards, from parking spaces and access aisles as soon as possible.
- Maintain curb ramps and sidewalks to prevent large cracks and uneven surfaces from forming.
- Keep the accessible route from the parking area to the store’s entrance clear of obstacles that either block or narrow the route.

https://planningconsult.rbkc.gov.uk/gf2.ti/-/275874/819309.jpg/pjpeg/-/1065423_0_1.jpg
Accessible Entrances and Exits:
One small step at an entrance can make it impossible for individuals using wheelchairs, walkers, canes, or other mobility devices to do business with you. Removing this barrier may be accomplished in a number of ways, such as installing a ramp or a lift or regarding the walkway to provide an accessible route.
- If the main entrance cannot be made accessible, an alternate accessible entrance can be used.
- If you have several entrances and only one is accessible, a sign should be posted at the inaccessible entrances directing individuals to the accessible entrance. This entrance must be open whenever other public entrances are open.
- During business hours, unlock all doors at accessible entrances, even if they are not main entrances to the store. Mount clear, well-maintained signage at the main entrance to direct people to the accessible entrance.
- Ensure that boxes, vending machines, display racks, or other equipment do not block the maneuvering clearances required at the doors of accessible entrances.
- Ensure that accessible exits – including accessible emergency exits – are maintained at all times. Remove boxes, extra furniture, and other objects that may obstruct the route to the exits and the required door and floor clearances at them. Ensure that the doors have working accessible hardware and are unlocked during all business hours. If the store has evacuation equipment to assist people who cannot use stairs, make sure it is available, unobstructed, and in working condition.
Accessible Route to Goods and Services:
The path a person with a disability takes to enter and move through your business is called an “accessible route.”
- This route, which must be at least three feet wide, must remain accessible and not be blocked by items.
- Arrange seasonal merchandise, baskets of impulse items, and extra clothes racks so that they do not block or project into the accessible route.
- Plan all routes so that any hanging or mounted displays, wall-mounted shelving, lighting, or decorations provide required head clearance and cane detection for customers who are blind or have low vision.
- Similarly, accessible toilet stalls, dressing rooms, or counters at a cash register must not be cluttered with merchandise or supplies.
Fitting Rooms:
Equally important to the customer experience is the ability to move comfortably within the establishment and to try on the merchandise. Maintenance of accessible fitting rooms for all customers to fully enjoy the shopping experience and buy merchandise.
- One accessible unisex changing room should be provided in each suite of fitting rooms on each floor.
- The cubicle size should be a minimum of 1500mm x 1500mm.
- A fixed or tip-up seat at a height of 475mm plus appropriate grab rails.
- A call button for staff assistance fitted at a height in the range of 750mm – 1000mm.
- An outward opening door is provided diagonally opposite the seat.
- Entrances should be designed to allow easy access for wheelchair users and ambulant disabled people.
- Coat hooks should be at a level suitable for wheelchair users, preferably 1050mm high.
- Unlock accessible fitting rooms and make sure they are available to customers with disabilities during business hours. They cannot be used as temporary storage areas or staff locker space.

https://planningconsult.rbkc.gov.uk/gf2.ti/-/275874/819693.jpg/pjpeg/-/1065416_0_1.jpg
Elevators:
The most convenient form of access between stores within a building is a passenger or platform lift of a suitable size and design that is accessible to wheelchair users as well as people with mobility difficulties. All lifts should be easily identifiable, in particular, either clearly visible or sign-posted from the building entrance.
- A lift shall have minimum internal car dimensions of 1725mm x 1525 mm wide, with a minimum clear entrance width of 900 mm.
- Detectable warning surfaces extending in front of the escalator provide a warning to any pedestrian, especially someone with vision loss/no vision.
- Signage for the lift to be provided with pictogram and Braille.
- Emergency information to be mounted at eye level and in accessible and Braille format
- A mirror should be provided on the rear wall as it allows a wheelchair user to see if anyone is behind them and also to see the floor indicator panel.
- There should be an audible announcement of lift arrival and direction of travel. Within the lift car, there should be an audible indication of the level reached.
- If the corridor is wide enough seating should be provided outside and near to the lift.
- Maintain lifts and elevators regularly. Repair them whenever necessary, and return them to service as quickly as possible.

https://planningconsult.rbkc.gov.uk/gf2.ti/-/275874/819405.jpg/pjpeg/-/1029326_0_1.jpg
Restrooms:
Sufficient, properly designed and located toilet and W.C. cubicles shall be available for use by everybody including people of either sex, people with babies and small children, persons with a disability, wheelchair users and the elderly and elderly with frailty, etc. with or without any assistance from others.
- Clear signs with pictogram indicating the location of the toilets
- Door wide enough for a wheelchair to enter and sufficient space for a wheelchair to turn around
- Toilet with handles and flushing lever reachable for persons in wheelchairs
- Alarm button reachable for persons in wheelchairs
- Washbasin, mirror at the appropriate height
- Routinely refill the accessible paper towel and soap dispensers when all other dispensers are refilled.
Counters and checkouts
Staff the accessible sales counters and check-out aisles during all business hours. These areas must have their aisles clear and their lowered counter spaces free of equipment and merchandise to be usable.
- Counters should be accessible to wheelchair users as staff and customers. Shop checkouts should allow wheelchair access and at least one in every shop should be 900mm wide.
- The maximum height of counters, desks and shop checkouts should, at least in part, be a maximum of 800m to allow easy use by people in wheelchairs.
- Till displays should be positioned at a height suitable for wheelchair users and the installation of induction loops may also be appropriate
Food courts:
- Entrances should be designed to allow easy access for wheelchair users and ambulant disabled people, see guidance in Entrances and Doors.
- Bars and self-service counters (or sections of them) should be at a level suitable for wheelchair users, preferably 800mm high.
- Fixed seating should be avoided.
