If a building does not have accessible toilets, even if the other accessibility conditions are met, the building may not be considered accessible an accessible toilet is a special toilet designed to accommodate people with physical disabilities.
The purpose of an accessible toilet should be to enable disabled people to gain prompt access to facilities that might be different from regular toilets in terms of the available space, layout, equipment, flooring, lighting etc. i.e. removing the disabling barriers and restrictions that might be present in regular toilets.
Sufficient, properly designed and located toilet and W.C. cubicles shall be available for use by everybody including people of either sex, people with babies and small children, persons with a disability, wheelchair users and the elderly and elderly with frailty, etc. with or without any assistance from others.
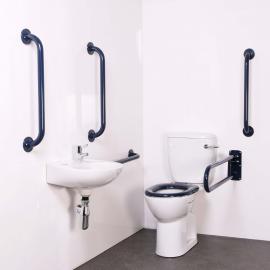
source: http://www.nymas.co.uk/nymacare
RECOMMENDATIONS AND REQUIREMENTS:
The following recommendations are becoming more common in public toilet facilities, as part of a trend towards universal design
1. SPACE:
- Minimum internal dimensions of 2200 X 1500mm minimum.
- All fixtures and utilities should provide a clear space of 900mm x 1200 mm for wheelchair users to access them.
- Flooring to be anti-slip/matt finish.
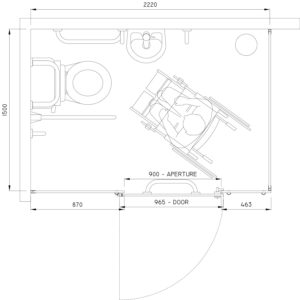
source:http://cycleroute66.us/dimensions-of-disabled-toilet.html
2. TOILET DOORS:
- The toilet door should be either an outward opening door or two-way opening door or a sliding type and should provide a clear opening width of at least 900 mm
- That has horizontal pull bar at least 600 mm long on the inside and 140 mm long on the outside at least 700 mm high.
- Have a 400 mm high kick plate.
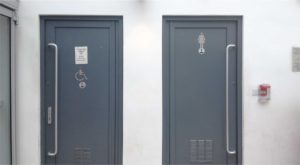
source:http://www.sarahsnotebook.co.uk/wp-content/uploads/2012/12/morpeth-bus-station.jpg
3. WATER CLOSET:
- The top of the water closet seat should be 450 to 480 mm from the floor
- Water closer located between 460 mm to 480 mm from the centerline of the water closet to the adjacent wall and 750 mm from the front edge of the water closet to the rear wall.
- Have a suitable back support to reduce the chance of imbalance or injury
- The flush control should not be located more than 1000 mm from the floor and flush control should either be lever type or automatic.
- Water closets should be provided with grab bars is mounted at a height between 200 mm and 250 mm from the water closet seat.
- On the transfer side of the WC- swing up type and on the wall side, L-shape grab bars should be provided.
- Install toilet paper dispenser at a comfortable height
- An emergency alarm cum call switch should be provided within easy reach on the wall near water closet at two levels: at 300mm and 900mm from the floor level.
- Provide space for sanitary bin clear of door and WC.
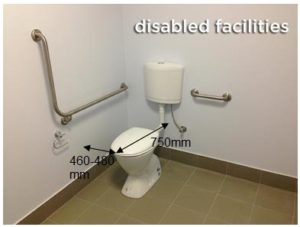
source: http://kpsinteriors.com.au/portfolio/disabled-facilities/
4. URINALS:
- At least one of the urinals in the Gents toilets on each floor should have grab bars installed on each side and in the front of the urinal to support ambulant Persons with Disabilities (for example, crutch users).
- The front bar is to provide chest support; the sidebars are for the user to hold on to while standing.
- Urinal rim height to be 430mm from finished floor level.
- A clear floor space 760 mm by 1220 mm should be provided in front of urinals to allow forward approach
- Flush controls should not be located more than 1200 mm from the floor.
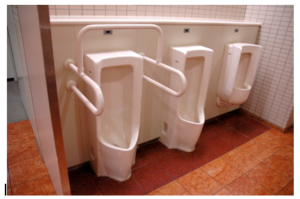
source: https://www.flickr.com/photos/nep/47073277
5. WASHBASIN:
- The toilet shall be provided with a wash basin mounted with the rim not higher than 700mm-800mm from the finished floor level and knee space of at least 760mm wide by 200mm deep by 650mm-680mm high.
- Washbasin should mount such that the minimum distance between the centerline of the fixture and the side wall is 460 mm
- Have a minimum clear floor space of 750 mm wide by 1200 mm deep, of which a maximum of 480 mm in depth may be under the wash basin;
- Tap for wash basin shall be automatic or of lever control type without spring loading. Tap shall not require tight grasping, pinching or twisting of the wrist. The operating force required shall not be greater than 22 N.
- U-shape moveable grab bars are proposed on both the sides of the washbasin.
- Mirror bottom edge to be 900-1000mm from the floor level and the mirror may be inclined at an angle.
- Soap dispenser-single hand operation 900 mm high.
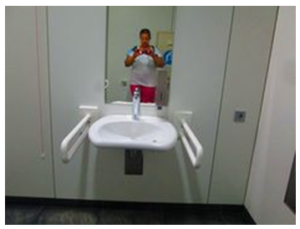
source: https://in.pinterest.com/pin/326581410449410109/?lp=true
6. SIGNAGE:
People who are blind or visually impaired are trained to search at a consistent height for tactile signs. They may not be able to find the sign if it is not mounted in the correct location. They may be struck by the door if signage is mounted on the door or at the wrong side of the door. Signage utilized to designate accessible toilet rooms shall be wall mounted at the correct height between 1400mm-1600mm and contrasting colors.
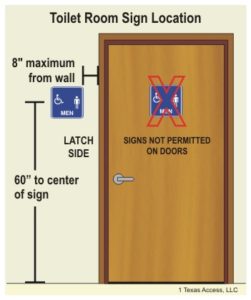
source: http://www.texasaccess.com/tas_illustrations.htm#Toilet_Room_-_Signage_Mounting_Location
