A swimming pool is a tank or large basin that is filled with water for competitive swimming or diving. Pools are also used for other bathing activities, such as playing, water exercising, or cooling off on hot days. For people with disabilities, accessing these activities can be challenging. This article presents the basics of what you need to know with respect to disability accommodations in public places.
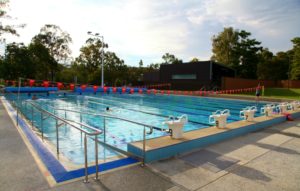
source: https://uqsport.com.au/article/uq-makes-splash-new-swimming-pool
1. Types of Accessible Entry into the Water:
a. Pool Lifts:
Pool lifts must be located where the water level is not deeper than 48 inches. This provides the opportunity for someone to provide assistance from a standing position in the water if desired. However, lift seats must be a minimum of 16 inches wide. In the raised (load) position, the centerline of the seat must be located over the deck, a minimum of 16 inches from the edge of the pool. Seats made of materials that resist corrosion, that provide a firm base. Headrests, seat belts, and additional leg support may also enhance accessibility and accommodate a wider variety of people with disabilities.
Footrests and Armrests provide stability for the person using the pool lift. Footrests must be provided on pool lifts and reduce the chance of injury. Lifts must have the capability of supporting a minimum weight of 300 pounds.
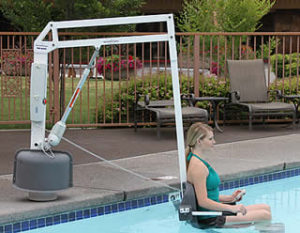
source: http://www.acmepool.net/pool%20lifts.htm
Clear Deck Space must be provided to enable a person to get close to the pool lift seat to easily transfer from a wheelchair or mobility device. This clear deck space will ensure an unobstructed area for transfers between a mobility device and the seat. The clear deck space must be a minimum of 36 inches wide and extend forward a minimum of 48 inches from a line located 12 inches behind the rear edge of the seat. This space must be located on the side of the seat opposite the water.
b. Sloped entries:
Sloped entries must comply with accessible route provisions 36-inch minimum width, maximum 1:12 slope and the surface does not need to be slip resistant. The slope may be designed as zero grade beach or ramp access.
Submerged Depth Sloped entries must extend to a depth between 24 inches minimum and 30 inches maximum below the stationary water level. At least one landing must be located between 24 and 30 inches below the stationary water level. Landings must be a minimum of 36 inches in width and 60 inches in length.
Handrails Sloped entries must have handrails on both sides regardless of the slope. Handrail extensions are required at the top landing but not at the bottom. The clear width between handrails must be between 33 and 38 inches. The handrail height must be between 34 and 38 inches to the top of the gripping surface.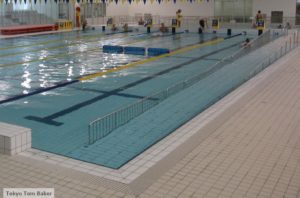
source: https://tokyotombaker.wordpress.com/category/tokyo-lifestyle/swimming-pools/
2. Safety Equipment and Life Guards:
- The pool deck should not be used for any purpose other than what it is meant for unless it is sure about the safety of the public.
- The swimming pool should be secured when it is not in use.
- Signboards should be located in a clear, unobstructed area very close to the swimming pool and easy to be read by the swimming pool user
- In case if the swimming pool is in a closed area, it should be ventilated properly.
- Swimming pool flooring should be light in color and easy for cleanliness.
- All swimming pool accessories should be made from the anticorrosive material.
- An adequate number of safety Equipment for persons using the swimming pool shall be provided.
- Tactile blokes to be install surrounding of the swimming pool.
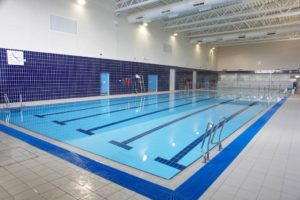
source: http://news.leeds.gov.uk/summer-of-free-swimming-for-young-people-in-leeds/
- In case there are children pools attached to the main pool that is used by adults, there should be in place some barricades or obstruction to avoid children from entering the main pool.
- First aid box with medicines and equipment shall be provided at swimming pool.
- A qualified lifeguard is necessary at a public swimming pool. Such a person must be on duty when people are swimming.
- There should be a responsible person for carrying out maintenance of the swimming pool and the filtration & disinfectant system.
- There should be daily supervision for water quality and take samples for checking chlorine, pH, and temperature levels. These readings should be registered in a logbook.
3. Lighting:
- Pools, designed for use at night shall be illuminated either by underwater or overhead lighting or both to ensure that all areas of the bottom of the pool, as well as the entire volume of the pool, are well illuminated without creating any reflections, glares, burns, electrical shock or mechanical injury to both the swimmers and life guards.
4. Ladders, Stairs, and steps:
- Steps and ladders shall be provided if depth exceeds 0.6 m.
- At least one ladder shall be provided for each 30 m of the pool perimeter.
- The pool ladders shall be corrosion resistant and equipped with non-slip treads. There shall be a clearance of 90 mm from the wall.
- If recessed steps are provided they shall be of a non-slip surface, self-draining, and minimum tread of 150 mm and minimum rise of 350 mm to be provided.
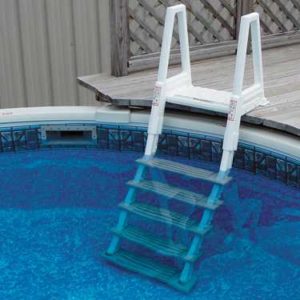
source: https://in.pinterest.com/agpoolreviews/pool-steps-and-ladders/
- Diving boards or platforms shall be entirely covered with non-slip materials.
- The depth of water shall be plainly marked on the edge of the deck and pool wall at maximum points.
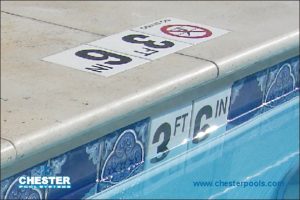
source: http://www.chesterpools.com/Options-Accessories/Depth_Markers.htm
5. Clear Deck Space:
- A deck equal to or more than the pool area shall be provided. The deck should have a non-slip surface, sloped so that surface water cannot enter and contaminate pool. The decks shall be sloped 1 in 40 minimum away from the poolside. Sufficient deck drains shall be provided to prevent puddles.
- Clear path way is connecting to deck area of the swimming pool.
