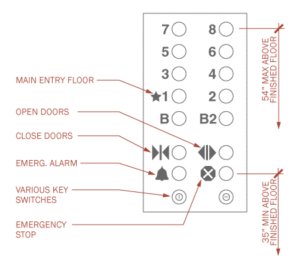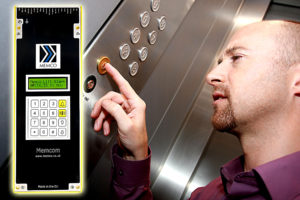The lift means vertical transportation and providing an accessible route between one floor to another. Where lift is provided in a building they shall be accessible to and usable by Persons with Disabilities.
Special Requirements for Accessible Lifts:
- Every floor of a building shall be accessible by at least one passenger lift which shall fully comply with all the obligatory design requirements.
- A lift shall have minimum internal car dimensions of 1725mm x 1525 mm wide, with a minimum clear entrance width of 900 mm, and shall have handrails extending to within 150 mm of the corners at the rear and sides of the car.
- The top of the gripping surface of the handrails shall be at a height of 850 mm – 950 mm, with a space of 30 mm – 50 mm between the handrails and wall.
- Where there are more than three lifts in a building, access shall be provided to every floor by at least one lift having minimum internal car dimensions of 2000 mm x 1100 mm with a minimum clear entrance width of 900 mm.

source: http://www7.mississauga.ca/Departments/Marketing/Websites/Accessibility/Mississauga_FADS.html
- For lifts of the size that does not allow a wheelchair user to turn around within the lift car, mirror should be installed with the bottom edge to be set at 900 mm above the floor level
- Detectable warning surfaces extending in front of the escalator provide a warning to any pedestrian, especially someone with vision loss/no vision. Contrasting color stripes on stair edges are also necessary.
- Signage for the lift to be provided with pictogram and Braille.
- Emergency information to be mounted at eye level and in accessible and Braille format

source: http://chameleon-brailletactile.com.au/sign/accessible-lift-with-both-access-lift-symbols-sign/
Lift Doors:
- Lift car doors and landing doors shall be of the horizontally sliding type, power operated and automatically controlled.
- Lift door systems should be designed to allow 30sec time for passage of persons with a disability and the elderly.
- An audible signal shall be provided to signify the closing of the doors to alert persons.
- A detection device shall be provided to reopen the lift doors in the event of hitting any obstacle.
- The detection device shall be positioned at a height of between 500 mm to 600 mm above the floor of the lift car.
Lift Control Buttons:
- Essential lift control buttons including floor numbering buttons; emergency alarm push button and door opening push button in the lift car shall not be less than 900 mm and not more than 1200 mm above the floor of the car.
- All lift control buttons shall have a minimum dimension of 20mm x 20mm.
- Braille and tactile markings shall be placed either on or to the left of the control buttons.
- Such Braille and tactile markings shall be in Arabic numerals and/or symbols. Tactile markings shall have a minimum dimension of 15 mm high and be raised 1 mm minimum.

source: https://www.archtoolbox.com/materials-systems/vertical-circulation/elevcontrols.html
Emergency Call Button in Lifts:
- An emergency alarm push button together with a buzzer, an indication light for acknowledgement and an intercom shall be provided in each lift car and be connected to the building management office or the caretaker’s office.
- This system shall be powered by an emergency electricity supply system in the event of power failure.

souce: http://halmapr.com/news/memco/page/3/
