The accessible bathrooms and shower compartments shall be so designed and equipped with sanitary fittings and installations to allow persons with a disability and the elderly to use them without assistance from others.
1. Bathtubs:
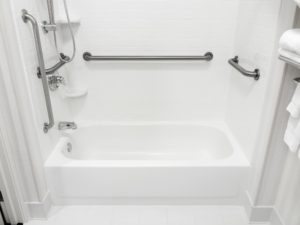
source: https://www.safehomepro.com/collections/bathroom-safety
a. Size:
- There shall be a clear floor space of not less than 1500mm x 800 mm in front of the bathtub.
- The bathtub shall be provided with a set of not less than 250 mm in width.
- The bathtub shall have a maximum height of 380 mm.
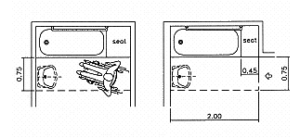
source: http://www.un.org/esa/socdev/enable/designm/AD2-10.htm
b. Grab Rails for Bathtub:
- Grab rails shall not rotate within their fixing fittings.
- Have a diameter between 35 mm – 50 mm and have a grip space of not less than 30 mm clear from the wall.
- Be at least 900 mm long, installed horizontally or slanting at an angle not exceeding 20 degrees along the length of the bathtub and at a height between 150 mm to 300 mm above the rim of the bathtub.
- Be at least 600 mm long, installed vertically at the plug end of the bathtub adjacent to the clear floor space with the lower end 150 mm to 300 mm above the rim of the bathtub.

source: http://www.un.org/esa/socdev/enable/designm/AD2-10.htm
c. Taps and controls of bathtub:
- Taps shall have lever type handles at least 75mm long from the center of rotation to the handle tip.
- Be installed at the plug end of the bathtub.
- Be not more than 450 mm above the rim of the bathtub.
2. Shower Cubicles:
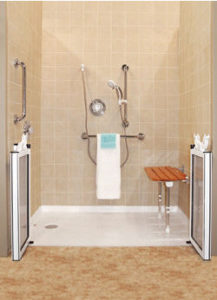
source: https://www.houzz.in/handicapped-accessible-shower?irs=US
a. Size:
- Shower cubicles should have minimum interior dimensions of 2400 mm x 1500 mm.
- The minimum clear floor space in front of the shower entrance should be 1350mm x 900 mm with the 1350 mm dimension parallel to the shower entrance.
- The floor of the shower should be slip-resistant.
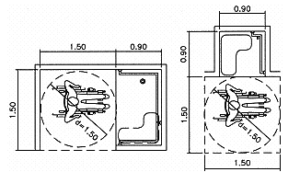
source: http://www.un.org/esa/socdev/enable/designm/AD2-10.htm
b. Grab bars for the shower cubicle should:
- Have one L-shaped bar or two grab bars in L-shaped configuration between 700 mm and 800 mm from the shower floor.
- Have one grab bar at least 750 mm long installed vertically with another at least 900 mm long mounted horizontally.
- Be capable of carrying a static load of 150kg.
c. Stationary, Fittings, and Accessories:
- All shower controls should be at a distance of 500 mm from the rear wall.
- Shower controls should be installed between 750 mm to 1000 mm from the floor.
- The adjustable and detachable shower head (telephone shower/ hand-held shower), with a minimally 1500 mm long hose, should be installed between 800 mm and 1200 mm from the floor.
- Enclosures for the shower cubicle should not obstruct transfer from a wheelchair onto shower seat.
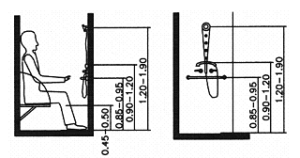
source: http://www.un.org/esa/socdev/enable/designm/AD2-10.htm
d. Shower seat:
- Have a rounded edge and be self – draining.
- Be installed on the wall next to the taps and controls.
- Not be less than 550 mm in width and 400 mm in depth and installed at a height between 430 mm and 480 mm from the top of the seat to the finished floor level.
