India is a land of cricket, and now tennis and badminton too. We love sports with our life and we all love and dream about watching matches live. Then why not make stadiums accessible for all.. irrespective of age and disability.
Stadiums have to be accessible to people with disabilities so they, their families, and friends can enjoy equal access to entertainment, recreation, and leisure.
Stadiums should publish a mission statement or social responsibility charter that clearly states its commitment to equality and to providing the best possible facilities and services for all its visitors and staff. This should include inclusive and accessible facilities and services for disabled people.
Accessible Drop-Off and Pick-Up Areas:
Disabled people who arrive at the stadium by taxi or are dropped off by car, to provide access to suitable drop-off and pick-up points close to the stadium entrances. Curb ramps must be provided if the drop-off area is next to a curb
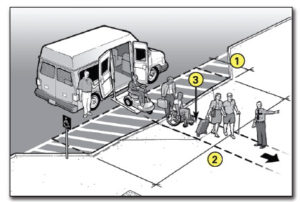
http://www.actripity.com/car-drop-off area_OOj9RiRJ1pHYHpEBu%7CPODdrcOvDqCXv0c5Ga%7CcJTqtU/
Accessible Parking Spaces:
When parking spaces are provided, Cars are still the most common and reliable means of transport for many disabled people. Stadium managers should ensure that designated accessible parking bays are supervised and controlled by staff. Accessible parking spaces should be wide enough to accommodate wheelchair users transferring out of their vehicle into their wheelchairs. It is considered reasonable to allocate at least 6% of a stadium’s overall car parking capacity to disabled people. Wherever possible this percentage should be higher. Accessible parking spaces must be the closest parking spaces to the accessible entrances and must be on an accessible route to the entrances.
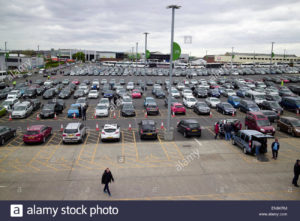
When planning a new stadium or alterations and improvements to existing premises, particular attention should be paid to ensuring:
- Level access routes for pedestrians and wheelchair users;
- Accessible drop-off and pick-up points
- Accessible car parking
- Good circulation for all within the stadium perimeter.
Accessible routes:
To best accommodate wheelchair users and ambulant disabled people access routes should be level or gradient steeper than 1:20 should meet the recommendations for ramped access. It is recommended that access routes used extensively by spectators walking in both directions on match days should be at least 1.8m wide and have a clear height of at least 2.1m. For the benefit of partially sighted and blind people, approved tactile paving should be provided at pairs of dropped kerbs. The accessible route must connect each accessible drop-off area with the accessible entrance.
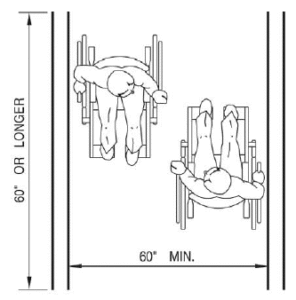
http://www.almusailem.net/2016/10/
Accessible Entrances:
At least fifty percent of the entrances must be accessible. The most accessible entrance is usually the main entrance. However, in the case of stadiums, where safety factors normally require multiple turnstiles, etc., other designated entrances may be more appropriate for disabled people. The most practical design solution or adaption for an existing Stadium is an accessible gate with a staff member, providing appropriate and level access. All designated accessible entrances and lobbies within the stadium should allow independent and safe entry for disabled people
Where there is a mix of non-accessible and accessible entrances and exits, the accessible entrance, and exit points should be indicated with clear signage featuring the international access symbol. This signage should be visible from a distance.
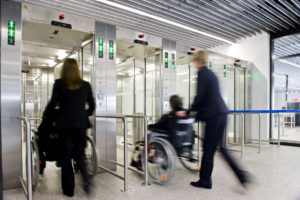
http://www.kaba.com/physical-access-systems/en/solutions/92258/security-interlocks.html
Signages:
Signs that identify permanent rooms and spaces, such as those identifying rest rooms, exits or room numbers, must have Braille and raised letters or numbers so that they may be read visually or tactually (by feeling the characters with one’s fingers). They must also meet specific requirements for mounting location, color contrast, and non-glare surface. Signs that provide direction to, or information, about functional spaces, must only comply with requirements for character proportion, character height, and finish and contrast between the characters and background.
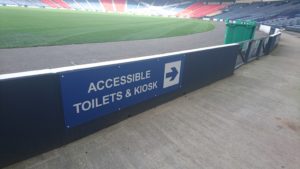
http://scottishdsa.co.uk/news/
Circulation areas:
Circulation areas should be designed for the smooth, unimpeded passage of spectators into, around and out of the stadium
Seating:
- Wheelchair accessible seating is required. At least one percent of the seating must be wheelchair seating locations. Each wheelchair seating location is an open, level space that accommodates one person using a wheelchair and has a smooth, stable, and slip-resistant surface.
- Accessible seating must be an integral part of the seating plan so that people using wheelchairs are not isolated from other spectators or their friends or family.
- Removable or folding seats can be provided in wheelchair seating locations for use by persons who do not use wheelchairs so the facility does not lose revenue when not all wheelchair seating locations are ticketed to persons who use wheelchairs.
- Whenever more than 300 seats are provided, wheelchair seating locations must be provided in more than one location. This is known as dispersed seating. Wheelchair seating locations must be dispersed throughout all seating areas including sky boxes and specialty areas and provide a choice of admission prices and views comparable to those for the general public.
- Wheelchair seating locations must be on an accessible route that provides access from parking and transportation areas and that connects to all public areas, including concessions, restaurants, rest rooms, public telephones, and exits.
- Wheelchair seating locations must provide lines of sight comparable to those provided to other
- An accessible route must connect the wheelchair seating locations with the stage(s), performing areas, arena or stadium floor, dressing or locker rooms, and other spaces used by performers
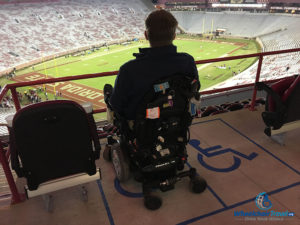
https://wheelchairtravel.org/accessible-gameday-florida-state-seminoles-college-football/
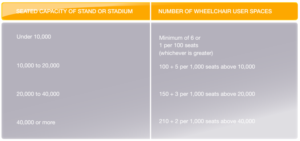
Rest Rooms:
It is extremely important to ensure that adequate toilet facilities are provided for disabled people within all areas of the stadium particularly for wheelchair users, who cannot normally use standard facilities. As such, accessible toilets should be dispersed around the stadium and as close as possible to areas used by disabled spectators and staff. They should be properly maintained and kept clean and serviced, ready for use. Accessible toilets should be clearly identified with appropriate signage, including tactile signage for partially sighted and blind people
It is considered a good practice to provide at least one wheelchair-accessible toilet per 15 wheelchair-user spaces, as close as possible to the wheelchair-user viewing areas. The horizontal travel distance from a wheelchair user space to a wheelchair-accessible toilet should not exceed 40m and the route should remain accessible and free of obstacles at all times
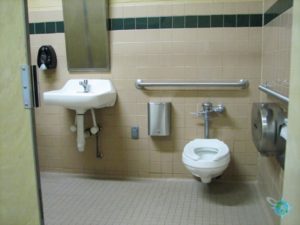
http://www.wheelchairtraveling.com/the-perfect-wheelchair-accessible-campsite/
Public Telephones:
Each bank of public telephones must have one or more wheelchair accessible telephones and these and other public telephones must have the ability to amplify the volume at the handset. A sign must identify telephones equipped with amplification. For each bank of public telephones with three or more units, at least one telephone must be equipped with a shelf and electrical outlet to permit a person to use a portable TDD (telecommunications device for persons who are deaf or who have speech impairments)
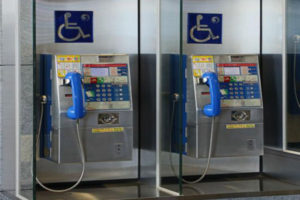
http://www.tca.gov.tw/eng/index.php?code=list&ids=309#.WbKS2cgjHIU
Water Coolers or Drinking Fountains:
Drinking fountains must accommodate people who use wheelchairs and people who stand but have difficulty bending or stooping. Half of the units must be wheelchair accessible and the others must accommodate standing users.
Visual Alarms:
Where audible fire alarms or emergency notification is provided, flashing lights are required in public and common use areas, including toilet and bath rooms, locker rooms, and along public corridors.
Staff and volunteers:
Match day and event volunteers and staff should be trained in disability etiquette and access awareness to ensure an inclusive welcome to all. The continuity achieved by using regular or permanent match day staff in specific disabled spectator areas (such as wheelchair user or amenity seating areas) is helpful. However, it is important to ensure that all staff and volunteers receive disability etiquette and access awareness training as there may be disabled people in areas throughout the stadium on match days and non-match days.
