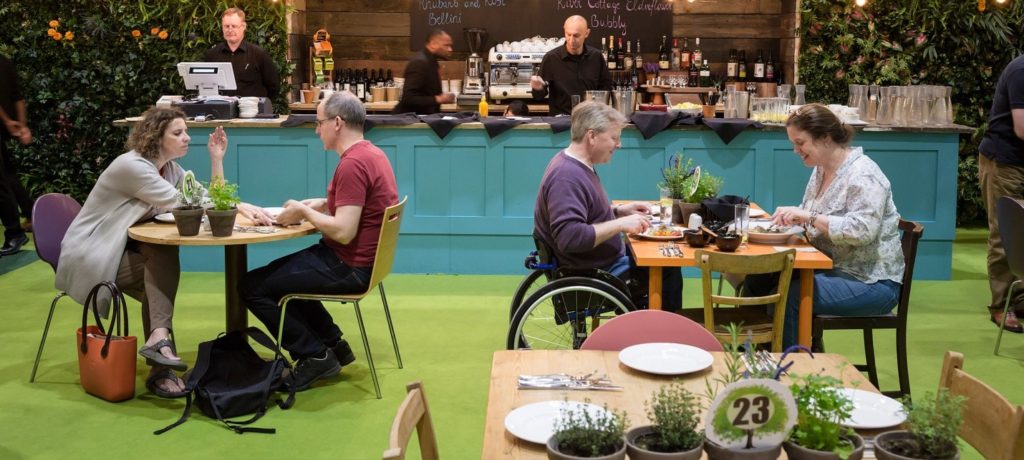

Source: http://quotesgram.com/restaurant-food-quotes/
Who does not enjoy good food? Something that can instantly lift our moods, can be the best accompany when a group of friends meet or even for a family together. There is nothing like a get together over food for many of us.
Yet to realize that there are restaurants which are not accessible because of some structural issues is indeed a pitiable thing. It largely happens because the hoteliers are not aware of what minimal it takes to make their restaurant/ hotel accessible for people with disabilities. Otherwise, the hospitality industry which thrives on feeding and delighting people can never and should never neglect an important section of our community. Also, accessibility is not just for the people with disabilities but also for toddlers and the elderly who would like to dine out as much but fear inaccessibility.
WHAT IS NEEDED TO MAKE A RESTAURANT ACCESSIBLE?
1. PARKING LOT:
The parking spaces closest to the restaurant’s entrance must be designated as handicapped accessible. If the restaurant has multiple entrances, it must provide handicapped parking spaces at each one. If the closest parking spaces are not suitable due to uneven ground or a steep slope, the adjacent spaces may be used. The restaurant must mark each handicapped-accessible parking space with a signage’s.
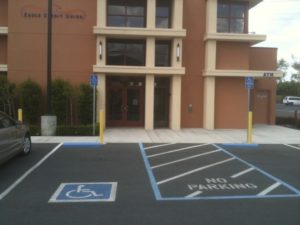
Source: https://jayhislop.wordpress.com/2011/04/
2. TRAVEL ROUTES TO THE RESTAURANT:
A restaurant must provide at least one travel route that is accessible for those who wish to access the eatery from parking spaces, public transportation stops, public streets or a passenger-loading zone and also provide a handicapped accessible route with no steps or steep grades between the parking spaces and the door. If there are any curbs along the route, they must meet guidelines for width and slope.
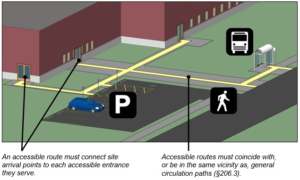
3. ENTRANCE WAY:
Main entrance doors and other accessible entrance and exit doors should be a minimum of 915 mm wide to allow safe passage of persons who use mobility aids. One accessible entrance is required for buildings having 1 to 3 entrances and 2 accessible entrances for buildings having more than 3 to 5 entrances. No less than 50 percent accessible entrances are required for buildings having more than 5 entrances. Where pairs of doors are utilized, at least one leaf should provide a clear opening of 810 mm wide.
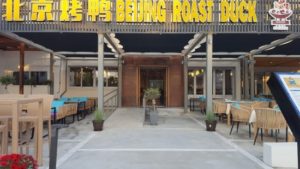
4. ACCESSIBLE ROUTE:
An accessible route must connect accessible facility entrances with all accessible spaces and elements in a facility that is connected by a circulation path. An accessible route must serve all dining areas, including those that are raised or sunken or located outdoors. Paths of travel in the restaurant should be at least 36 inches wide so that a person using a wheelchair can access waiting areas, restrooms, food bars, and entertainment areas.
5. DINING AREAS:
The aisles between fixed seats must be at least 915mm wide, and restaurants should provide wheelchair accessible seats throughout the dining room. To accommodate those in wheelchairs, tabletops and counters need to 710mm and 860mm in height. Under the table, a restaurant must provide knee space that is at least 760mm wide, 685mm high and 480mm deep.

Source: https://www.excel.london/visitor/venue-guide/accessibility
6. COUNTERS AND BARS:
Counters used for cashier and food-ordering purposes should have at least one section useable by persons in wheelchairs at a maximum height of 865 mm. The counter should have no obstructions. Accessible sections of counters should be a minimum of 760 mm wide, with knee space below of at least 250 mm deep by 700 mm high, to allow easy wheelchair approach and use.
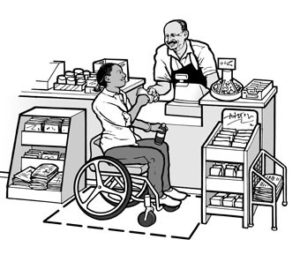
Source: https://www.ada.gov/regs2010/smallbusiness/smallbusprimer2010.htm
A lowered counter and clear floor space are critical components of an accessible service counter.
7. MENUS:
For individuals who are blind or have low vision, restaurants should offer menus in an alternative format, such as Braille or large print. If this is not feasible, restaurants should train staff on how to assist customers who are blind or have low vision.
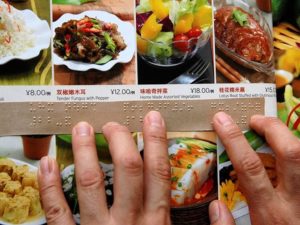
8. RESTROOMS:
The restroom must be accessible for people with disabilities. This may require widening restroom stalls, installing grab bars, and lowering soap and towel dispensers.
Accessible toilets need larger floor space than other cubicles to allow space for a wheelchair to maneuver. This space is also useful for people who are not necessarily wheelchair users, but still need physical support from someone else. A wheelchair-height changing table is also recommended, but remains rarely available. Accessible changing tables are low and accessible to a wheelchair user, and long enough for a caretaker to change an older child or adult with a disability.
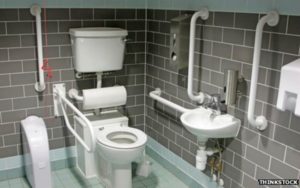
http://www.bbc.com/news/blogs-ouch-22602836
